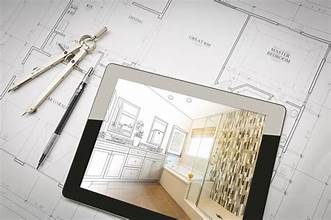Embark on a journey through the realm of interior design software tailored specifically for architects. Discover the tools, features, and innovative solutions that elevate architectural design to new heights.
Delve into the intricacies of these software options and uncover how they revolutionize the creative process for architects worldwide.
Overview of Interior Design Software
Interior design software plays a crucial role in the work of architects, providing them with powerful tools to visualize, plan, and execute their design ideas. It enables architects to create detailed interior layouts, experiment with different materials and finishes, and communicate their concepts effectively to clients and stakeholders.
Key Features Architects Look for in Interior Design Software
- Advanced 3D modeling capabilities to create realistic renderings of interior spaces.
- Library of design elements such as furniture, fixtures, and textures for easy customization.
- Collaboration tools to share designs with clients and team members for feedback and approval.
- Integration with architectural design software for seamless workflow between interior and exterior design.
- Ability to generate detailed floor plans, elevations, and sections for construction documentation.
How Interior Design Software Enhances the Architectural Design Process
Interior design software streamlines the design process for architects by allowing them to iterate quickly on design ideas, test different layouts, and make informed decisions based on visualizations. It helps architects communicate their vision effectively, leading to better client understanding and satisfaction.
Additionally, interior design software enables architects to create accurate and detailed drawings for construction, reducing errors and improving overall project efficiency.
Top Interior Design Software for Architects
When it comes to interior design software for architects, there are several popular options that offer unique features and capabilities to enhance the design process. Let’s take a look at some of the top choices:
1. AutoCAD Architecture
AutoCAD Architecture is a powerful software used by architects for creating detailed architectural drawings and floor plans. It offers a wide range of tools for 2D and 3D design, as well as features such as parametric components and building information modeling (BIM) integration.
Example: AutoCAD Architecture excels in large-scale commercial projects where precise measurements and detailed documentation are essential.
2. SketchUp
SketchUp is known for its user-friendly interface and flexibility, making it a popular choice for architects and designers. It allows for quick and easy 3D modeling and visualization, with a vast library of textures and materials to choose from.
Example: SketchUp is ideal for residential projects where visualizing the final design is crucial for client presentations.
3. Revit
Revit is a BIM software that enables architects to create coordinated, consistent, and complete models of buildings. It offers tools for architectural design, structural engineering, and MEP (mechanical, electrical, and plumbing) systems.
Example: Revit is commonly used in complex architectural projects that require collaboration across different disciplines for a unified design approach.
Customization and Collaboration Tools
Interior design software for architects offers a wide range of customization and collaboration tools to enhance the design process and communication with clients and team members.
Customization Options
- Customizable templates for various design elements such as furniture, lighting, and fixtures.
- Ability to adjust colors, textures, and materials to match client preferences.
- Option to create personalized libraries of design elements for easy access and reuse.
- Tools for modifying room layouts, dimensions, and architectural details to meet specific requirements.
How Tools Help Architects Tailor Designs
- Allow architects to experiment with different design options and present clients with tailored solutions.
- Enable real-time adjustments based on client feedback to ensure designs meet expectations.
- Facilitate the visualization of design concepts, making it easier for clients to understand and approve proposed changes.
Collaboration Features
- Cloud-based platforms for seamless sharing of design files and progress updates with clients and team members.
- Commenting and annotation tools for feedback and discussion on design iterations.
- Integration with project management tools to streamline communication and task assignments within the team.
- Virtual reality and 3D walkthrough capabilities for immersive client presentations and design reviews.
Integration and Compatibility
When it comes to interior design software for architects, integration and compatibility with other tools used in architecture play a crucial role in enhancing workflow efficiency and productivity.
Importance of Software Integration
Software integration allows interior design software to seamlessly work with other tools commonly used in architecture, such as CAD software, BIM tools, and project management platforms. This integration streamlines the design process, promotes collaboration among team members, and ensures consistency in project data.
Key Factors for Software Compatibility
- File Format Compatibility: Interior design software should support common file formats used in architecture to easily import and export data.
- Interoperability: The software should be able to communicate and share data with other tools without errors or data loss.
- Workflow Alignment: The software should fit seamlessly into the existing workflow of architects and interior designers, reducing the need for manual data transfer or duplicate work.
Successful Integration Examples
One successful example of integration is the compatibility between Autodesk Revit, a popular BIM software, and various interior design software like SketchUp or 3ds Max. This integration allows architects to create detailed interior designs within the BIM environment, ensuring accurate spatial planning and coordination.
Final Thoughts
In conclusion, the world of interior design software for architects is a dynamic and ever-evolving landscape. By harnessing the power of these tools, architects can unlock boundless creativity and efficiency in their projects.
Quick FAQs
What are the key features architects look for in interior design software?
Architects seek software with advanced rendering capabilities, intuitive design tools, and seamless integration with other architectural programs.
How do customization options in interior design software benefit architects?
Customization tools allow architects to tailor designs to meet specific client requirements, adding a unique touch to their projects.
Why is software integration important in the field of architecture?
Software integration ensures smooth workflow transitions and enhances collaboration between different teams working on a project.










